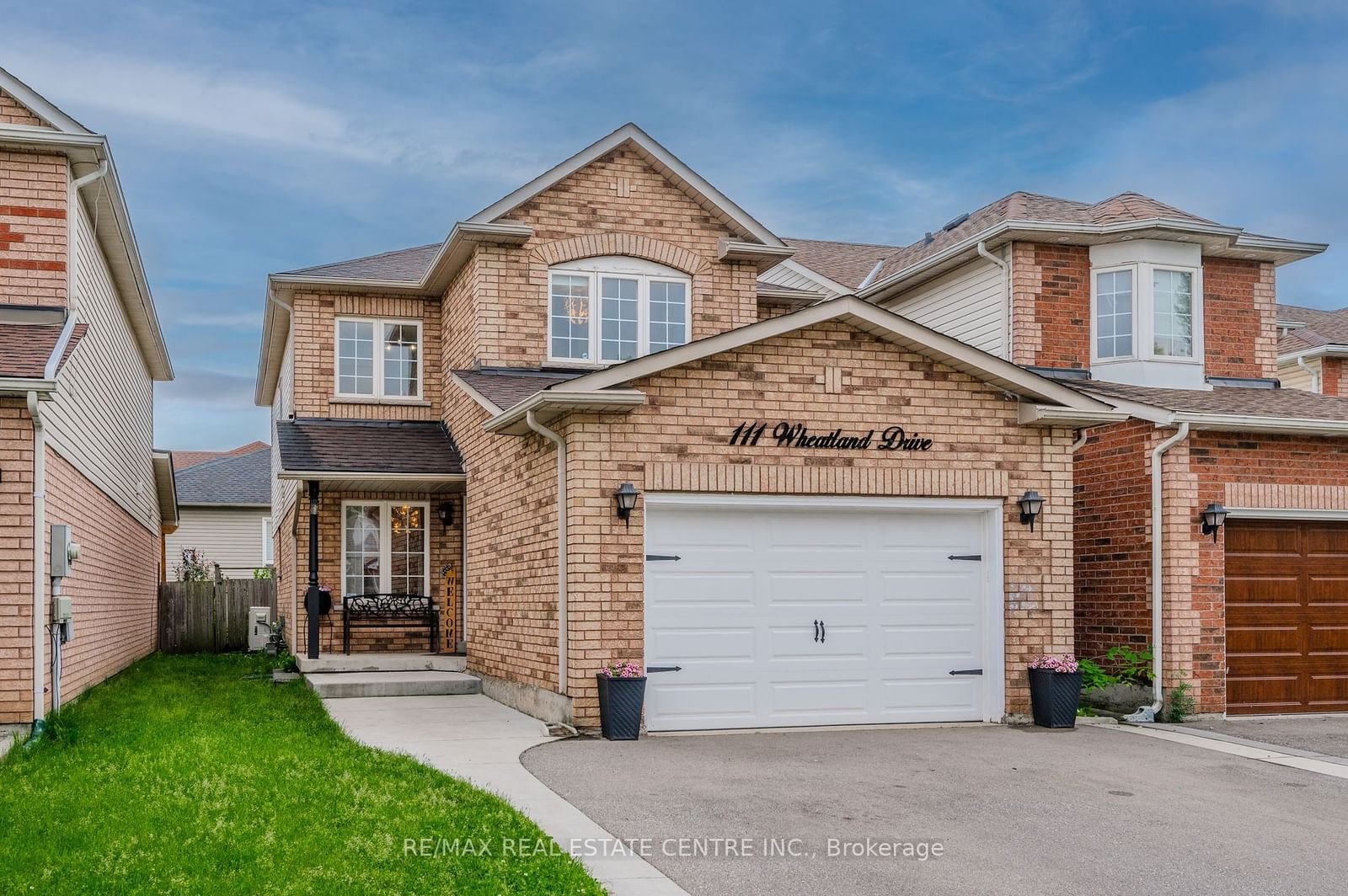$839,900
$***,***
4+1-Bed
3-Bath
1500-2000 Sq. ft
Listed on 6/18/24
Listed by RE/MAX REAL ESTATE CENTRE INC.
Welcome to 111 Wheatland Drive in Cambridge. This spacious and beautifully maintained 2-storey family home has amazing curb appeal with its classic all-brick front exterior. Upon entering, youll find a separate dining room with updated vinyl flooring, perfect for family meals and entertaining. The inviting family room features a cozy gas fireplace and flows seamlessly into the dinette and kitchen area, creating a warm and open living space with sliders to the fully fenced yard. The main floor also includes a convenient laundry/mud room with inside access to the 1.5 car garage and a handy 2-piece bathroom just steps away. Upstairs, enjoy a highly sought-after 4-bedroom layout, including a master suite with his & hers closets and a luxurious 4-piece ensuite bathroom. An additional 4-piece main bathroom serves the other three generously sized bedrooms. The fully finished basement provides extra living space with a large rec room, an additional bedroom, a den, and plenty of storage areas. Step outside to enjoy the fully fenced yard with a deck and desirable south-facing rear exposure, perfect for outdoor gatherings and relaxation. Situated in a quiet location, this home is ideal for family living.
Recent updates include: New A/C and heat pump (2024). Vinyl plank flooring & baseboards (2022). Updated bathrooms (2022). New concrete driveway (2022). Basement renovation (2018). Roof shingles (2015).
X8452274
Detached, 2-Storey
1500-2000
12+5
4+1
3
1
Attached
5
16-30
Central Air
Finished, Full
N
Brick, Vinyl Siding
Heat Pump
Y
$4,786.32 (2024)
102.07x29.58 (Feet)
